The walk through this morning with Structured Cable uncovered the mystery of the 2nd floor that I mentioned in a previous post. I thought that it was just me being a very visual person that kept me from being able to actually "get" the reverse model layout. Once we finally got the second level added, I stood in the middle of the space, scratching my head like what am I missing here. Well today, while standing with my Structured Cable Rep, CM, it hit me... The second level was framed backwards. First level clearly reversed, second level, not so much.
1) There was only 1 window (off center) in the Master Bedroom (there should be two).
2) The two windows and the bathroom window above the soaking tub that should be in the Master were on the left side of the house. The Master Bedroom is on the right side of the house in the reverse model.
I called my PM, and he said that the framers were not done yet, but he'd look into it.
That aside, I think that the cable and wire walk through was premature.. I kind of had to guess where I wanted everything. There were no walls or perfect framing to really give me an idea of where to put these things. So after much thought, I will be asking for a do over in the morning.
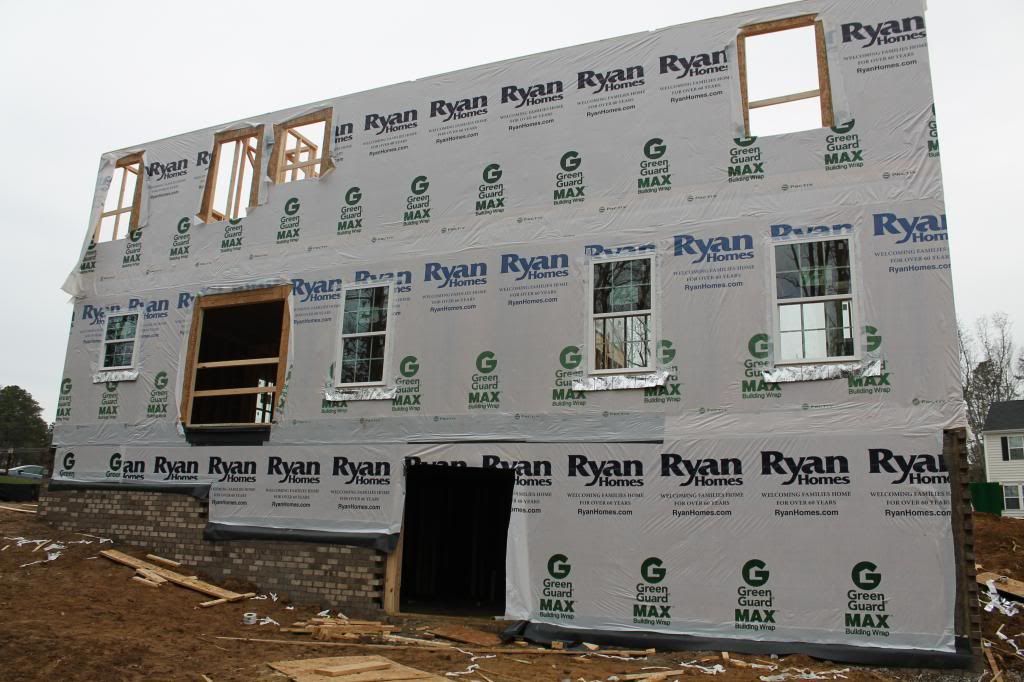 |
| The single window on the right side of the house it where the Master Bedroom is. The windows that should be in the Master Bed & Bath are on the Left Side of the house. |
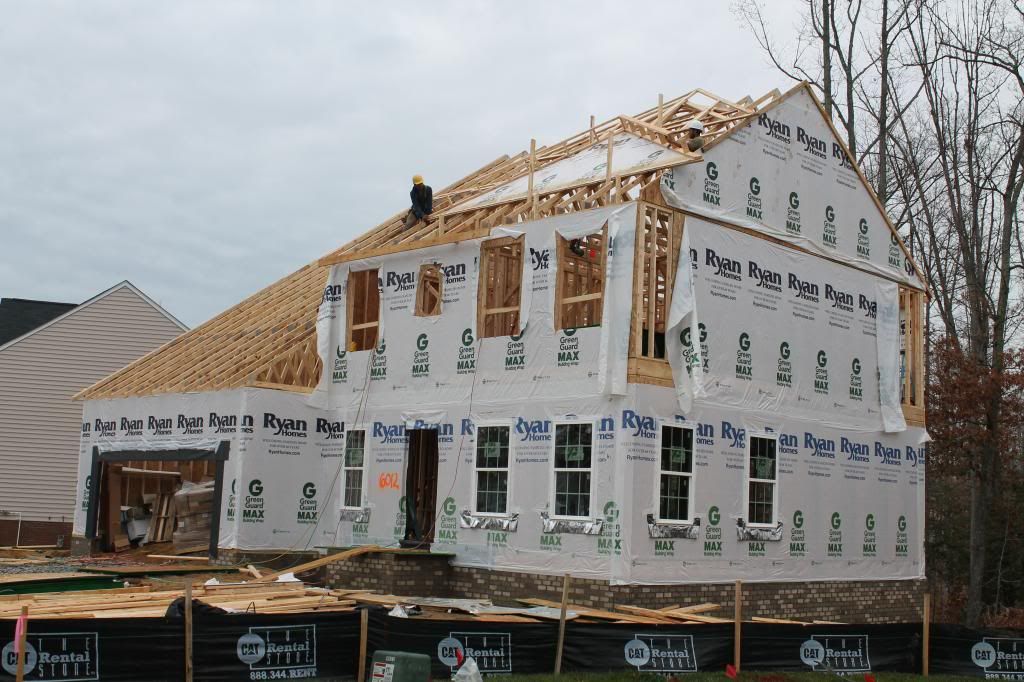 |
| Sunday we didn't have a roof & Monday morning at 9:55am, this is what I saw. I have to give it to them. These guys work fast. |
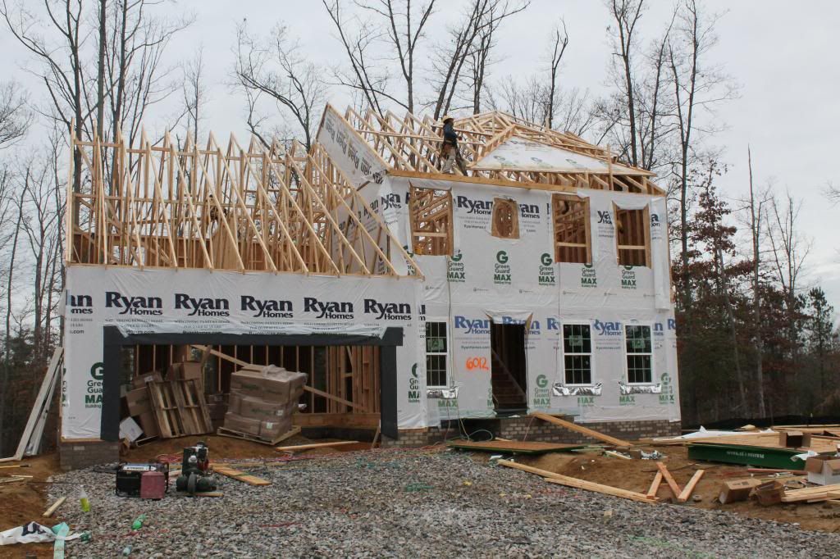
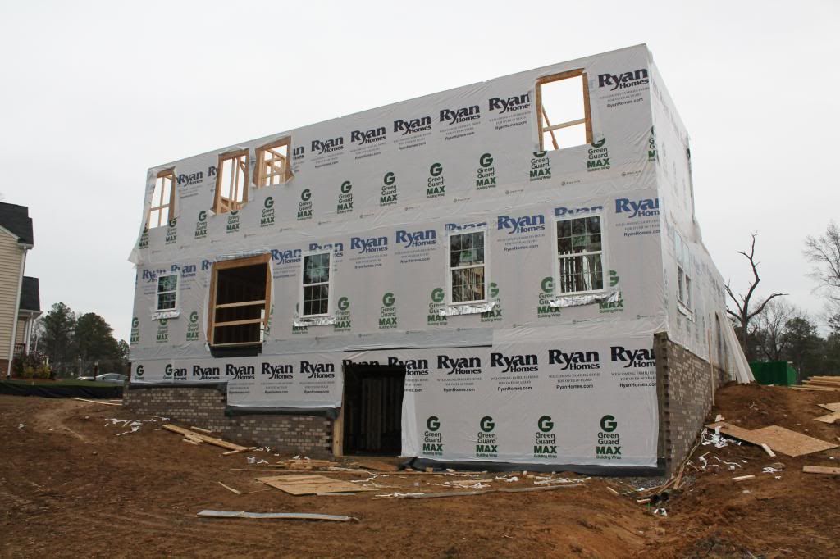
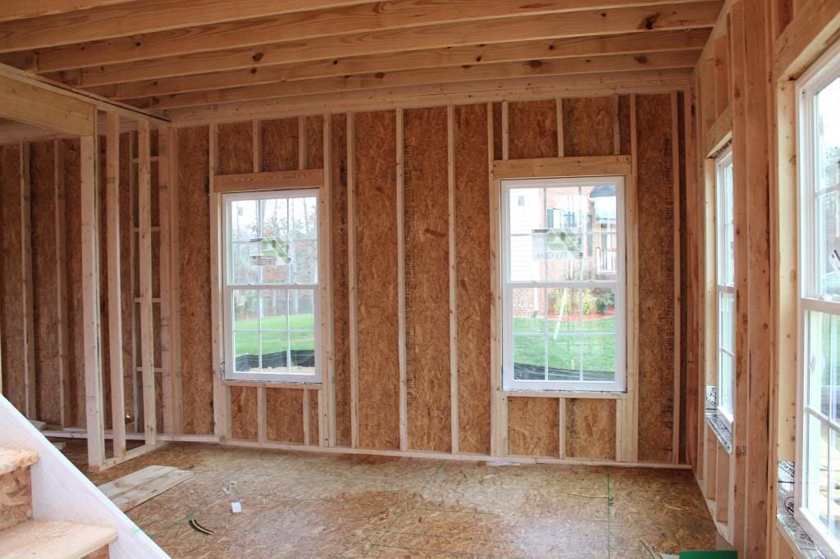
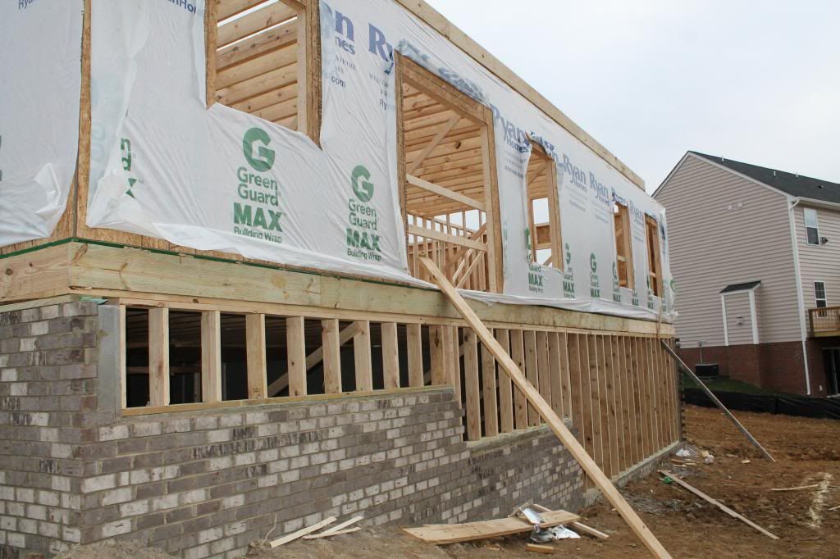
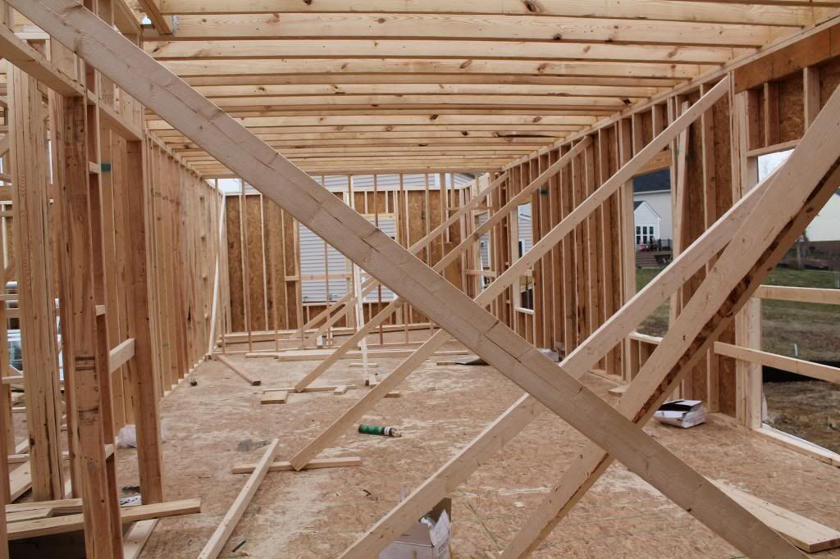
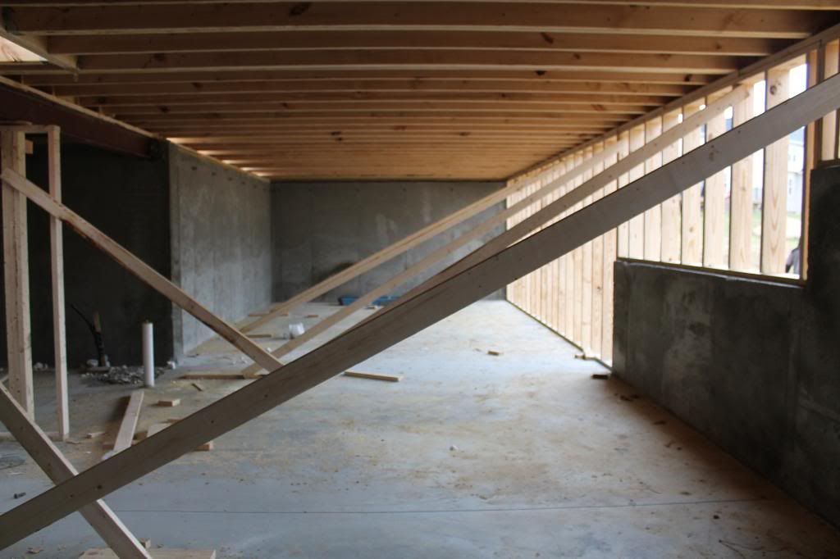
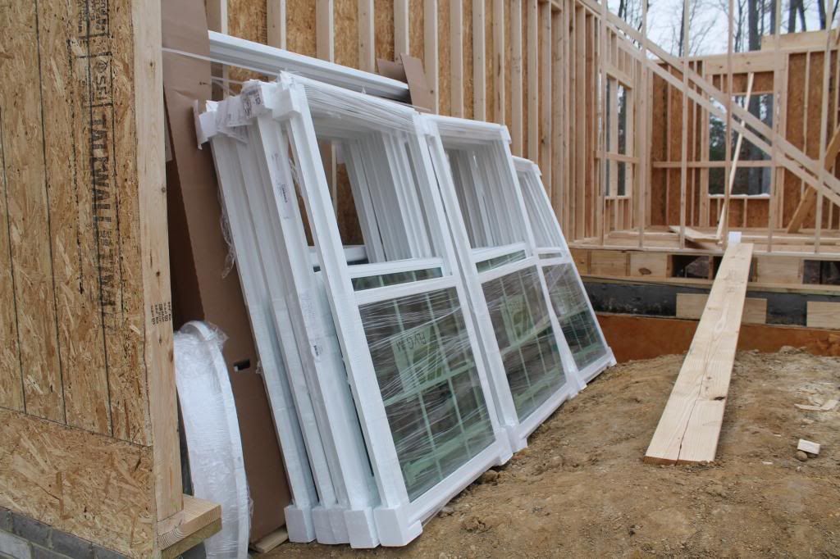
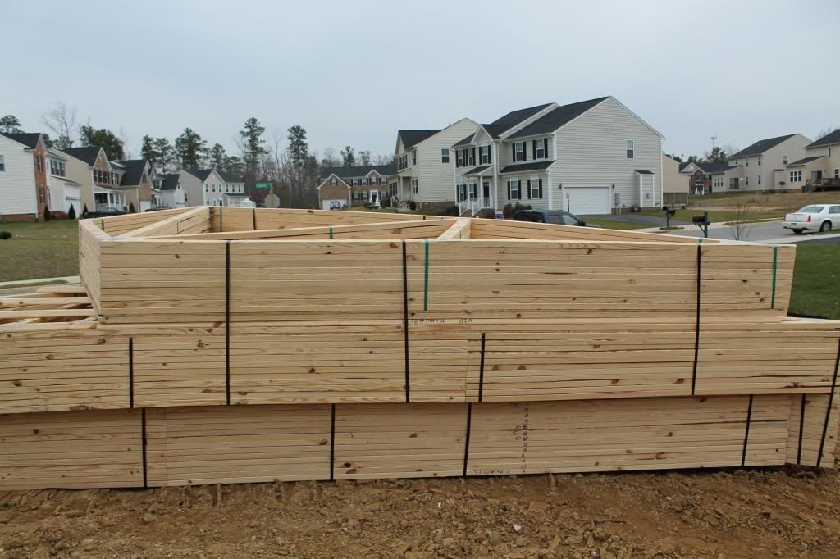
































.JPG)
.JPG)
.JPG)
.JPG)


